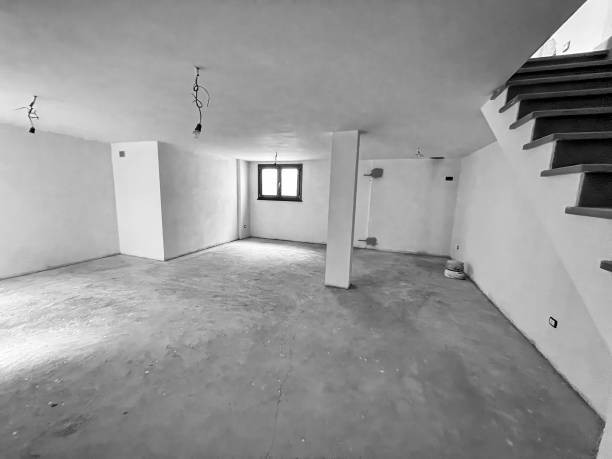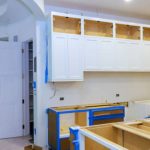Transforming Your Basement: A Complete Guide to Remodeling for Extra Living Space
Basements often sit unused, filled with old boxes and forgotten items. Yet, they hold a huge potential for extra living space. A well-planned basement remodel can turn this hidden area into a vibrant part of your home. Imagine a cozy guest suite, a home theater, a gym, or even a home office. It can change how you use your house and increase its value at the same time.
A basement remodel in Seattle can be both exciting and daunting. We will guide you through every step, sharing tips, ideas, and strategies to make the most of your underground space. Our goal is to make this project simple, clear, and achievable.
Understanding Your Basement Potential
Basements are often overlooked. Many homeowners see them as storage areas, yet they can become valuable living spaces. Before starting, we assess the basement for height, moisture, and structural soundness. Proper evaluation helps determine what improvements are feasible and safe.
Planning Your Remodel
A clear plan sets the stage for a smooth remodel. Begin by defining how you want to use your basement. A playroom for kids requires different designs than a home office or gym. Sketch the layout, note plumbing or electrical needs, and consider zoning or permit requirements. A thoughtful plan ensures you use the space efficiently.
Key Features to Include
A basement remodel in Seattle often involves adding a bathroom or kitchen. These features increase usability and add value. Storage is another key consideration. Built-in shelves, closets, and multifunctional furniture make the space practical. Flooring choices should suit the intended use, with water-resistant options preferred for basements prone to moisture. Proper insulation ensures comfort and energy efficiency.
Choosing Materials and Finishes
Select materials that balance style, durability, and cost. For flooring, vinyl or engineered wood works well. Walls may require moisture-resistant drywall. Ceilings can be finished with tiles or panels to hide pipes while maintaining a polished look. Using the right finishes enhances the feel of the space and reduces future maintenance issues. A thoughtful design can make your basement feel like a natural extension of your home.
Common Mistakes to Avoid
We have seen basements suffer from poor planning. Avoid these mistakes: ignoring moisture control, skimping on lighting, and choosing the wrong flooring. These can turn a promising remodel into a long-term problem. Plan carefully, and do not rush the design decisions. Small missteps early on can lead to costly fixes later.
Enhancing Light and Ventilation
Natural light is limited in basements, so it must be supplemented. Recessed lighting, wall sconces, and floor lamps work well. Egress windows not only provide light but ensure safety. Ventilation prevents dampness and improves air quality. Dehumidifiers, fans, and vents help maintain a fresh and comfortable environment, making your basement inviting all year.
Budgeting for Your Remodel
A successful basement remodel requires smart budgeting. Costs include materials, labor, permits, and unexpected repairs. Allocate extra funds for hidden issues, especially in older homes. Keeping track of expenses helps prevent surprises and ensures your project stays on track. Prioritize investments that improve both aesthetics and functionality for maximum return.
Working with Professionals
Professional help ensures quality results. We collaborate with skilled designers, carpenters, and remodeling contractors to transform your vision into reality. Experienced professionals handle technical tasks and provide guidance on materials, layout, and code compliance. A trusted team helps avoid delays and guarantees a basement that looks great and lasts for years. Choosing the right experts is critical for a smooth remodel.
FAQ
- How much space do I really need for a basement remodel in Seattle?
A comfortable basement requires at least seven feet of ceiling height. Lower areas can still be functional for storage or seating zones. - Can I add a bathroom to any basement?
Not all basements can support plumbing. We evaluate soil, drainage, and local codes to determine feasibility. Some upgrades may be necessary before installation. - How long does a full basement remodel take?
A typical remodel ranges from six to twelve weeks depending on complexity. Adding bathrooms or kitchens may extend the timeline. - How do we control moisture and prevent mold?
Installing vapor barriers, proper insulation, and dehumidifiers keeps moisture under control. Ventilation systems also play a key role. - What is the best way to increase natural light?
Egress windows or light wells bring sunlight underground. Supplementing with layered lighting ensures the basement feels bright and welcoming.
Bottom Line
Transforming your basement opens new possibilities. A thoughtful Seattle basement remodel can create functional spaces for living, entertaining, or working. Proper planning, smart design choices, and skilled execution lead to impressive results. From Seattle basement finishing to a broader basement improvement in Seattle, every detail matters. At TBH Sterling, we guide you through the process, ensuring your remodel reflects your needs and style. Trust us to bring your vision to life while adding value to your home. Let us help you turn your basement into a space you will love and use every day.










